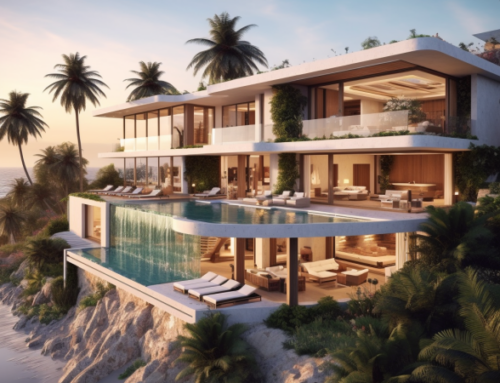Online House Plan
Our online House plan designed with the Convenience of OnlineHousePlanner.com. Explore our vast collection of house plans and create a personalized home design that suits your style and preferences.
OnlineHousePlanner.com brings you the power to Design Your Dream Home Online effortlessly. With our user-friendly platform, you can browse, customize, and visualize your ideal house plans, turning your vision into reality.
Take control of your home design journey with OnlineHousePlanner.com. Our intuitive online tools empower you to Design Your Dream Home Online, allowing you to experiment with various floor plans, architectural styles, and interior layouts to find the perfect fit.
A group of skilled professionals, including floor planners, architects, online house designer, and interior designers, came together to synergize their expertise and creativity, resulting in a seamless and harmonious collaboration that brought the client’s vision for their dream home to life with utmost precision and elegance. We provide best online architect service in India.
120’X105′ 4bhk House plan
On a 120′ x 105′ plot of land, a two-story, 4BHK building can be designed with careful consideration of space and functionality. The ground floor begins with a welcoming portico that provides covered parking for vehicles. As you enter through the foyer, you are greeted by a spacious and inviting living room, perfect for relaxation and socializing with family and friends.
Adjacent to the living room is an office room, providing a private space for work or study. Additionally, the ground floor features two bedrooms, each equipped with an attached toilet and a convenient walk-in closet, offering ample storage space for personal belongings.
The highlight of the ground floor is the double ceiling dining area, which creates an open and grand atmosphere for hosting formal dinners or enjoying meals with loved ones. The dining area seamlessly flows into a well-appointed kitchen that includes a separate store for pantry items and a utility room for laundry and other household tasks.
Moving to the first floor, you will find two more bedrooms, each with attached toilets and walk-in closets, ensuring comfort and privacy for family members or guests. The first floor also accommodates a dedicated gym, providing a convenient space for fitness enthusiasts to exercise and stay active.
Furthermore, there is a study room, specifically designed for quiet and focused work or study sessions. For entertainment purposes, a home theatre is included, where residents can enjoy movies, shows, and multimedia experiences. Finally, a spacious family room completes the first floor, providing a cozy gathering space for relaxation and quality time together.
In summary, this thoughtfully designed 4BHK, 2-story building maximizes the available space on the 120′ x 105′ plot, offering a comfortable and functional layout that caters to the needs of a modern family.
Choose Online House Planners for the best architect service in India for the best online 3d elevation design. All the projects are done by licensed architects to provide our clients best innovative designs online.










Leave A Comment