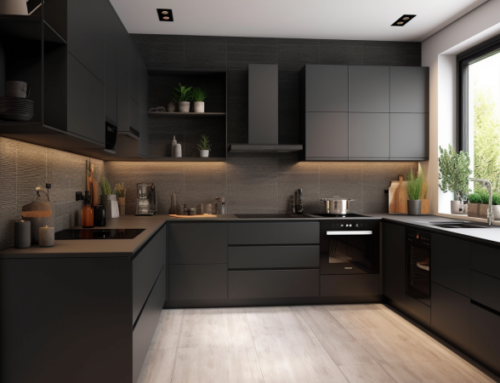Online Electrical Layout
Online Electrical Layout designed with the Convenience of Online House Planner Explore our vast collection of house plans and create a personalized home design that suits your style and preferences.
Online House Planners is a website that provides online interior design and architect services in India. The company offers a variety of services, including house design, online interior design, 3D elevation, and master plan/site plan.
We design with licensed architect in India, and its team of experienced architects and designers use cutting-edge technology and software to create detailed and accurate plans that meet local building codes and regulations. The company also offers a user-friendly online planner that allows clients to explore different design options and make changes in real-time.
Online interior design: The company’s online interior design service allows you to create a 3D model of your home and then experiment with different design options. You can choose from a variety of styles, materials, and colors, and you can even get feedback from friends and family on your design.
Architectural services: Online House Planners also offers architectural services, such as creating floor plans, structural drawings, and site plans. The company’s architects are licensed in India, and they can help you ensure that your design meets all expectations.
Online Electrical Layout – Column Layout
Online Electrical Layout Designing an online electrical layout for a G+1 (Ground Floor + 1 Upper Floor) building involves careful consideration of safety, functionality, and efficiency. Starting with the column layout, strategically placing electrical distribution panels and wiring hubs near load-intensive areas ensures an even distribution of power throughout the building. For the ground floor, prioritize the placement of outlets, switches, and lighting fixtures to accommodate various functionalities. Common areas such as the living room, kitchen, and entrance should have well-distributed power sources.
Moving to the first floor, maintain a similar approach to the ground floor while considering specific requirements of the upper level. Bedrooms, bathrooms, and any additional rooms need thoughtfully positioned outlets and switches to cater to diverse electrical needs. Adequate lighting design is essential for both floors to ensure a well-lit and secure environment.
Incorporate energy-efficient solutions like LED lighting and consider future scalability for emerging technologies. Implementing a clear and concise electrical layout ensures not only safety and functionality but also facilitates easier troubleshooting and maintenance. Collaborating with architects and interior designers is crucial to seamlessly integrate the electrical plan with the overall floor plan, ensuring a harmonious and efficient living or working space.
Choose Online House Planners for the best architect service in India for best online house design. All the projects are done by licensed architects to provide the best innovative design online.








Leave A Comment