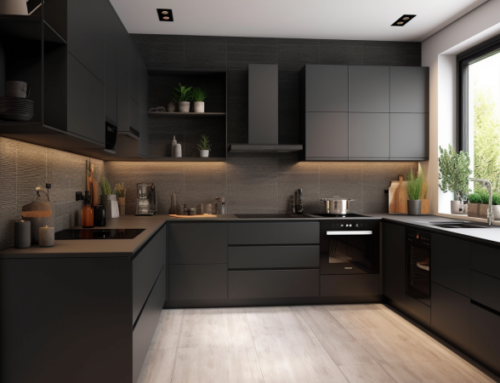House Designers
Design your house plan with the Convenience of Online House Planner Explore our vast collection of house plans and create a personalized home design that suits your style and preferences.
Online House Planners is a website that provides online interior design and architect services in India. The company’s licensed architects and designers use cutting-edge technology and software to create detailed and accurate plans that meet local building codes and regulations. Online House Planners also offers a user-friendly online planner that allows clients to explore different design options and make changes in real time, providing an immersive experience that helps them make informed decisions about their design.
A group of skilled professionals, including floor planners, architects, online house designer, and interior designers, came together to synergize their expertise and creativity, resulting in a seamless and harmonious collaboration that brought the client’s vision for their dream home to life with utmost precision and elegance. We provide the best online architect service in India.
31’X45′ 2 BHK House plan
The house plan for the ground floor of the 31’x45′ north-facing plot showcases an efficiently designed 2BHK layout, featuring an open dining and living area that enhances the overall sense of space and connectivity.
Upon entering, the foyer leads into the expansive open dining and living room, thoughtfully designed to maximize natural light and ventilation. Large windows on the north side ensure ample sunlight throughout the day, creating a bright and inviting atmosphere.
The living room offers a comfortable space for relaxation and entertainment, while the adjacent dining area seamlessly blends with the living space, making it ideal for hosting gatherings and family meals.
The well-equipped kitchen, conveniently located near the dining area, promotes easy access and efficient meal preparation. Ample countertop space and storage options cater to the practical needs of the modern homeowner.
The master bedroom boasts an attached bathroom for added convenience, while the second bedroom can serve as a guest room, children’s room, or home office.
Overall, the ground floor house plan for this 31’x45′ north-facing plot is a harmonious blend of aesthetics and practicality. It optimizes the available space to create a comfortable and welcoming home that meets the diverse lifestyle requirements of its residents.







Leave A Comment