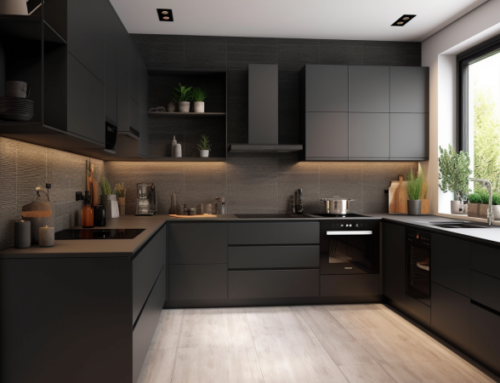House Designers
Design your house Plans with the Convenience of Online House Planner Explore our vast collection of house plans and create a personalized home design that suits your style and preferences.
Online House Planners is a website that provides online interior design and architect services in India. The company’s licensed architects and designers use cutting-edge technology and software to create detailed and accurate plans that meet local building codes and regulations. Online House Planners also offers a user-friendly online planner that allows clients to explore different design options and make changes in real time, providing an immersive experience that helps them make informed decisions about their design.
A group of skilled professionals, including floor planners, architects, online house designer, and interior designers, came together to synergize their expertise and creativity, resulting in a seamless and harmonious collaboration that brought the client’s vision for their dream home to life with utmost precision and elegance. We provide the best online architect service in India.
45’X25′ East Facing 3 BHK
The house plan for the 45’x25′ east-facing plot features a smart and efficient design spread over two floors, offering a well-appointed 2BHK on the ground floor and a cozy one-bedroom setup on the first floor.
The 2BHK arrangement on the ground floor consists of two bedrooms, each designed with privacy in mind. The master bedroom includes an attached bathroom, offering a private sanctuary for the occupants. The second bedroom can serve as a guest room or a comfortable space for children or home office purposes.
Moving to the first floor, a well-proportioned bedroom greets you. Though smaller than the ground floor, this one-bedroom setup still provides ample comfort and functionality. It can be used as a personal retreat, a space for elderly family members, or even a rental unit.
Overall, this two-floor house plan for the 45’x25′ east-facing plot offers a practical and flexible living solution. The ground floor’s 2BHK layout caters to the needs of the primary occupants, while the first floor adds versatility by accommodating an additional bedroom, enhancing the property’s value and utility.
Choose Online House Planners for the best architect service in India for best online house design. All the projects are done by licensed architects to provide the best innovative design online.








Leave A Comment