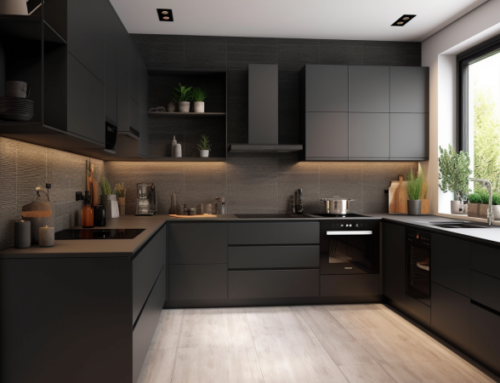Online Architectural plan
Online Architectural plan designed with the Convenience of Online House Planner Explore our vast collection of house plans and create a personalized home design that suits your style and preferences.
Online House Planners is a website that provides online interior design and architect services in India. The company offers a variety of services, including house design, online interior design, 3D elevation, and master plan/site plan.
We design with licensed architect in India, and its team of experienced architects and designers use cutting-edge technology and software to create detailed and accurate plans that meet local building codes and regulations. The company also offers a user-friendly online planner that allows clients to explore different design options and make changes in real-time.
Online interior design: The company’s online interior design service allows you to create a 3D model of your home and then experiment with different design options. You can choose from a variety of styles, materials, and colors, and you can even get feedback from friends and family on your design.
Architectural services: Online House Planners also offers architectural services, such as creating floor plans, structural drawings, and site plans. The company’s architects are licensed in India, and they can help you ensure that your design meets all expectations.
52’X69′-3 BHK Vastu House Plan
The architectural floor plan for a 52’x69′ size ground floor building boasts a spacious and well-organized layout, accommodating a comfortable 3-bedroom.
Upon entering, a foyer leads to an expansive living room that offers ample natural light and is thoughtfully connected to a dining area, promoting a seamless flow between entertainment and dining spaces. Adjacent to the dining area is the modern kitchen, complete with a utility room for laundry needs, ensuring practicality in daily chores. A conveniently located store room enhances storage capabilities.
The primary bedroom suite is designed for relaxation, featuring an en-suite bathroom and generous closet space. The two additional bedrooms are equally well-appointed and share access to well-equipped bathrooms.
The highlight of this design is the provision for three car parking spaces, addressing the parking needs of a modern household. The layout emphasizes functionality and style, utilizing every inch of space while maintaining a sense of openness. Careful attention to detail ensures an efficient and comfortable living environment for the residents.
Incorporating contemporary design elements, practical amenities, and a thoughtful spatial arrangement, this 3 BHK ground floor building provides a harmonious blend of convenience and aesthetics, catering to the needs of a modern family while offering room for customization and personalization.
Choose Online House Planners for the best architect service in India for best online house design. All the projects are done by licensed architects to provide the best innovative design online.







Leave A Comment