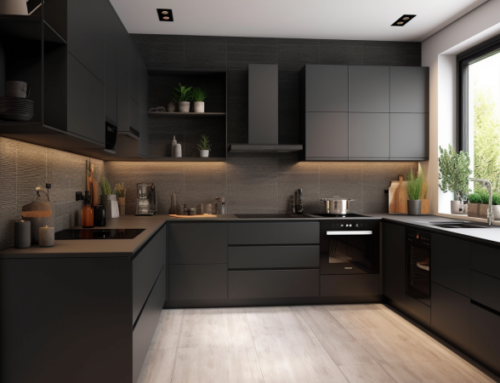Architect Service
Architect with the Convenience of OnlineHousePlanner.com. Explore our vast collection of house plans and create a personalized home design that suits your style and preferences.
OnlineHousePlanner.com brings you the power to Design Your Dream Home Online effortlessly. With our user-friendly platform, you can browse, customize, and visualize your ideal house plans, turning your vision into reality.
Take control of your home design journey with OnlineHousePlanner.com. Our intuitive online tools empower you to Design Your Dream Home Online, allowing you to experiment with various floor plans, architectural styles, and interior layouts to find the perfect fit.
A group of skilled professionals, including floor planners, architects, online house designer, and interior designers, came together to synergize their expertise and creativity, resulting in a seamless and harmonious collaboration that brought the client’s vision for their dream home to life with utmost precision and elegance. We provide best online architect service in India.
3BHK Double story house plan
The double-story house plan for a 3 BHK (Bedroom, Hall, Kitchen) with dimensions of 34′ X 33′ offers a comfortable and functional living space. With a well-thought-out layout and attention to natural lighting and ventilation, this design provides a pleasant and airy atmosphere throughout.
The ground floor is 899 square feet and is designed to maximize space utilization. As you enter, you are welcomed into a spacious hall that leads to the open-concept kitchen. Large windows strategically placed in the hall and kitchen ensure ample natural light during the day, creating a bright and inviting ambiance. The placement of windows also allows for cross ventilation, promoting fresh air circulation and a comfortable living environment. Adjacent to the kitchen, there is a bedroom that can serve as a guest room or an office space.
Moving to the first floor, which covers 738 square feet, you will find two well-sized bedrooms, each equipped with windows that allow plenty of natural light and ventilation. These rooms are designed to provide privacy and a peaceful retreat. Additionally, there is a common bathroom on this floor that serves both bedrooms.
The overall planning of this double-story house emphasizes functionality and comfort. The layout ensures efficient use of available space, with a focus on natural lighting and ventilation to create a pleasant living environment. Whether it’s the open-concept kitchen, the well-proportioned bedrooms, or the thoughtful placement of windows, this house plan offers a well-designed and inviting home for a modern family.







Leave A Comment