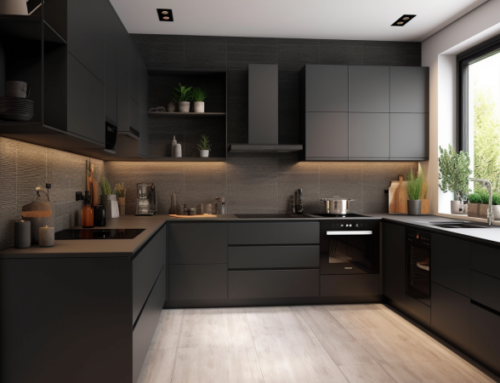Welcome to Online House Planners
Our House designer with the Convenience of OnlineHousePlanner.com. Explore our vast collection of house plans and create a personalized home design that suits your style and preferences.
OnlineHousePlanner.com brings you the power to Design Your Dream Home Online effortlessly. With our user-friendly platform, you can browse, customize, and visualize your ideal house plans, turning your vision into reality.
Take control of your home design journey with OnlineHousePlanner.com. Our intuitive online tools empower you to Design Your Dream Home Online, allowing you to experiment with various floor plans, architectural styles, and interior layouts to find the perfect fit.
A group of skilled professionals, including floor planners, architects, online house designer, and interior designers, came together to synergize their expertise and creativity, resulting in a seamless and harmonious collaboration that brought the client’s vision for their dream home to life with utmost precision and elegance. We provide best online architect service in India.
Living room by house designer
Our online interior design service is here to help you create a stunning modern living room with a double ceiling height, glass windows, abundant natural lighting, wooden floors, and exposed concrete. Here’s a detailed explanation of the design elements and how they come together:
Starting with the double ceiling height, we’ll emphasize the spaciousness and grandeur of the room. We’ll keep the ceiling open and uncluttered, perhaps with exposed beams that add a touch of industrial elegance. A statement chandelier or pendant lights suspended from the ceiling will draw the eye upward, adding visual interest and enhancing the room’s modern aesthetic.
Next, the glass windows will serve as focal points, allowing ample natural light to flood the space. To maintain privacy while preserving the view, we’ll suggest using sheer curtains that filter the light and create an ethereal ambiance. The curtains can be pulled back during the day to fully enjoy the stunning scenery outside.
To complement the natural lighting, we’ll recommend light-colored furniture and accessories that reflect and amplify the light. Choose minimalist pieces with clean lines and a sleek, contemporary design. Consider a comfortable sectional sofa in a neutral tone, paired with accent chairs upholstered in a bold, contrasting color to add a pop of vibrancy.
The wooden floors will provide warmth and texture to the room. Opt for high-quality hardwood or engineered wood with a rich, natural finish. This will create a seamless flow and a sense of cohesion with the exposed concrete walls. The contrast between the warm wood and the cool concrete will add visual intrigue and sophistication.
Speaking of the exposed concrete walls, they will serve as a striking backdrop for the living room. The raw and industrial look of concrete will add a touch of urban chic. Consider leaving the concrete as is or applying a clear sealant for a glossy finish that enhances its natural beauty.
To complete the design, incorporate a mix of textures and materials. Add cozy throw pillows and soft rugs to create a comfortable and inviting atmosphere. Use statement artwork or decorative wall panels to break up the concrete and add visual focal points.
In summary, our online interior design service will help you create a modern living room with a double ceiling height, glass windows, abundant natural lighting, wooden floors, and exposed concrete. The design will combine clean lines, neutral tones, pops of bold colors, and a mix of textures to achieve a sophisticated and inviting space that reflects your unique style.









Leave A Comment