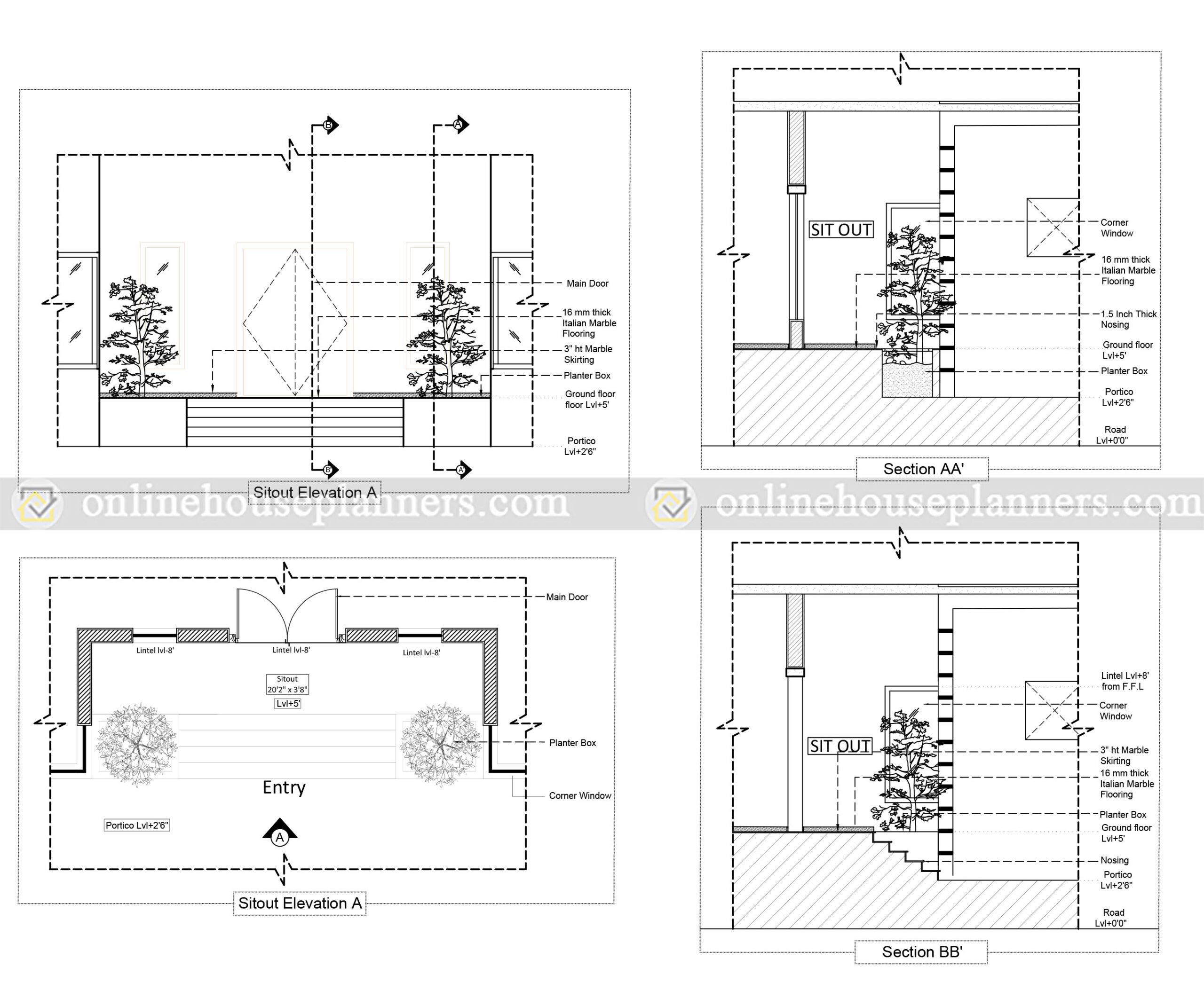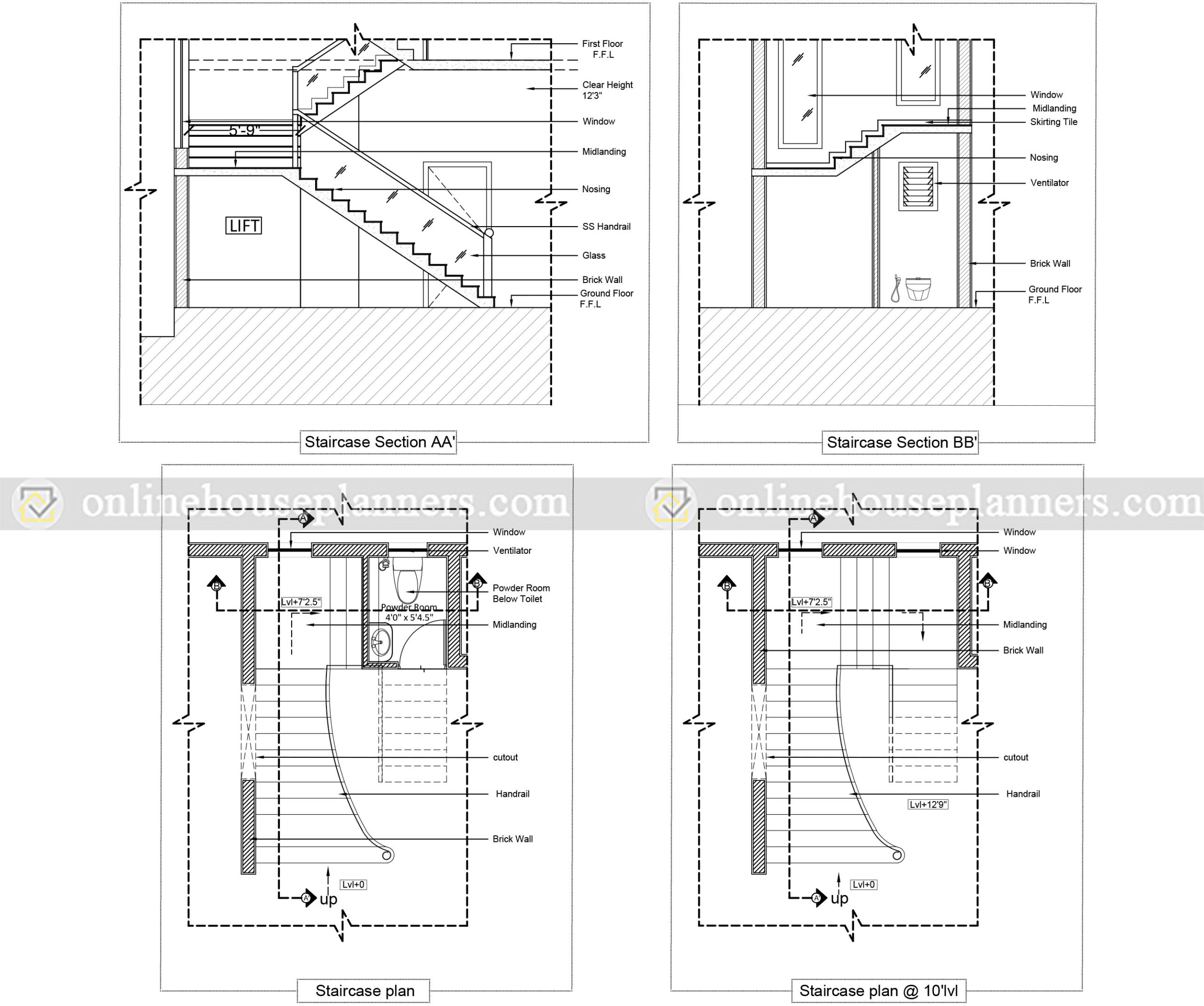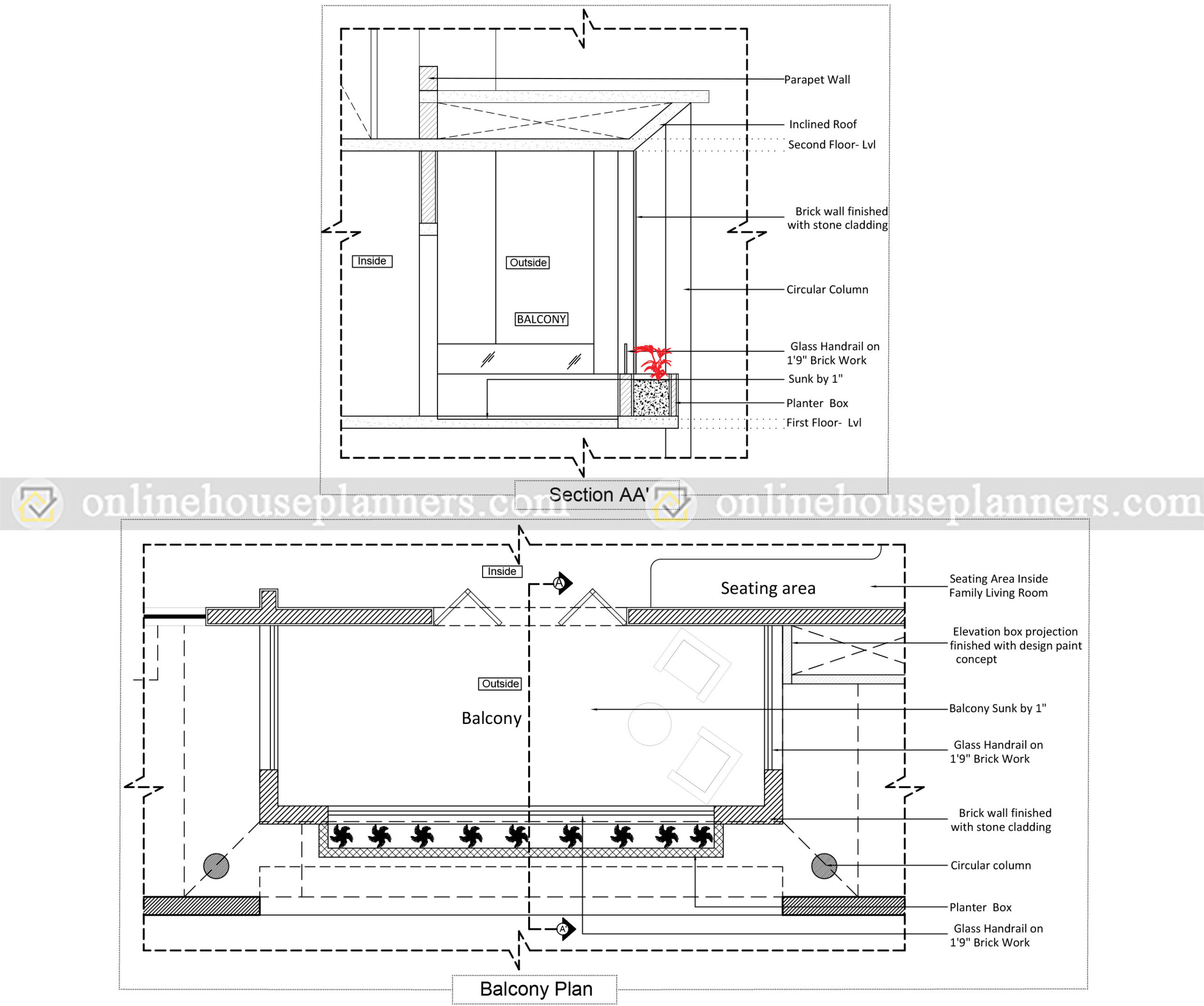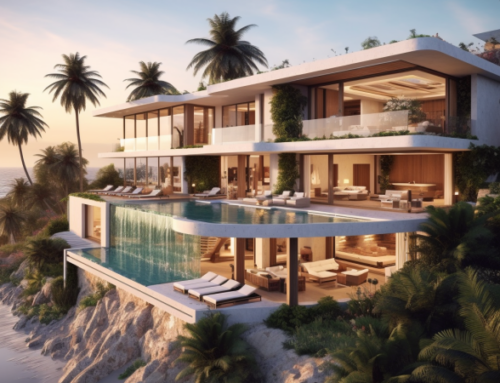Online House Plan
5 BHK Vastu house Plan
An ideal 5 BHK online house plan, adhering to Vastu principles, is carefully designed to harmonize energy flow and create a balanced living space. The main entrance faces east or north, inviting positive energy into the house. The living room occupies the northeast or north direction, promoting tranquility and prosperity. A separate dining area is ideally located towards the east or west, facilitating harmonious meals. The kitchen finds its place in the southeast, ensuring good health and abundance. The bedrooms are evenly distributed, with the master bedroom ideally situated in the southwest for stability and rejuvenation. Such a thoughtfully planned floor plan creates a harmonious and prosperous living environment.
Detail Drawings
Detail drawings are of utmost importance in the creation of a house plan as they serve multiple purposes and contribute to the overall success of the project. Here are some key reasons why detail drawings are crucial:
Efficiency: Detail drawings provide precise information about the dimensions, materials, and construction techniques required for different elements of the house. This level of detail ensures that the construction process is efficient and accurate, minimizing errors and wastage of resources.
Comfort and Aesthetics: Detail drawings allow for careful consideration of factors that contribute to the comfort and aesthetics of the house. For example, a balcony detail drawing helps determine its size, shape, and placement, ensuring optimal views, natural light, and ventilation. Similarly, a sit-out detail drawing ensures that the space is designed to be comfortable and functional for relaxation and socializing. These details enhance the overall livability and visual appeal of the house.
Better Planning: Detail drawings enable better planning and coordination among various stakeholders involved in the construction process, including architects, engineers, contractors, and suppliers. These drawings act as a common reference point, ensuring everyone understands the design intent and executes their respective tasks accordingly. This helps streamline the construction timeline, reduces conflicts, and improves the overall quality of the project.
Compound Wall Detail: Detail drawings for the compound wall provide specifications regarding its height, materials, finishes, and any additional features such as gates or decorative elements. These drawings ensure that the compound wall is designed to provide security, privacy, and aesthetic coherence with the overall design of the house.
In summary, detail drawings are essential for a house plan as they contribute to efficiency, comfort, aesthetics, better planning, and ensure accurate execution of various elements such as balconies, sit-outs, and compound walls. They act as a roadmap for construction, facilitating effective communication and coordination among all parties involved in the project.










Leave A Comment