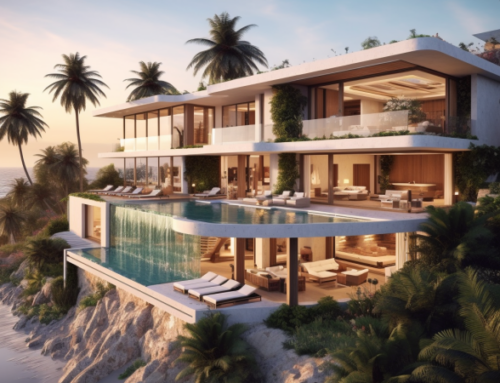40’X60′ 4BHK online House Plan
40’x60′ 4BHK house plan, our online services connect you with experienced architects who understand your requirements and create a customized house plan tailored to your specifications. we consider factors like layout, room sizes, functionality, and aesthetics to design a plan that suits your needs and preferences. Online architect services provide convenience and accessibility, allowing you to collaborate with architects remotely and receive professional guidance throughout the design process. By leveraging these services, you can efficiently and effectively bring your dream house plan to life.
Choose Online House Planners for the best architect service in India for best online house design. All the projects are done by licensed architects to provide the best innovative design online.
house plan description
The ground floor of the building spans an area of 1548 square feet, while the first floor covers 707 square feet. Setbacks have been incorporated to ensure that the building respects the rights of neighboring properties, allowing for sunlight, ventilation, green areas, and vehicular access. The interior space has been divided into four zones: public, semi-public, semi-private, and private spaces. This segregation takes into consideration the level of privacy required by each area, which is crucial for creating successful and user-friendly spaces.
Public spaces are open to anyone, including strangers and neighbors, such as the fire porch, entryway, living room, kitchen, dining room, and deck areas. Private spaces are designated for entertaining and gathering but are limited to friends, family, or invited guests. Semi-private spaces can be seen once you enter the building and include rooms that you may prefer guests not to see, such as bedrooms, personal baths, laundry rooms, and storage areas.
The design begins with a main gate, planned as a normal swing gate, providing nominal car parking. An entrance gate is preferably located at the side rather than the middle, based on the number of cars to be parked. Separate wicket gates are designed for pedestrian movement. Side-by-side car parking spaces are provided, accommodating two cars comfortably in a semi-open area. The roof of the car parking can be utilized as a green roof or for solar panels. Additionally, a concrete underground water tank of approximately 10,000 liters is placed below the seat tote and entrance area in the northeast zone for easy maintenance and potential landscape design features.
The entryway, or sit out, creates the first impression of the home. It opens directly into the living room, featuring a grand and customized main door measuring 9 feet 6 inches in height and 5 feet in width. The living room is situated in the northeast of the plot, with dimensions of 20 feet by 16 feet. It boasts long, stripped linear tall windows, allowing for abundant natural lighting and ventilation. The living room leads to the dining area, measuring 11 feet by 15 feet 6 inches, located on the south side of the floor. An open courtyard is positioned at the center of the staircase, with a wash basin area in one corner of the room. From the dining room, access is provided to the kitchen on the southeast side, measuring 11 feet 4 inches by 17 feet.
On the ground floor, two bedrooms are allocated—one in the southwest and another in the northwest of the plot—with an average size of 11 feet by 16 feet. Two attached bathrooms and a common bathroom are provided, accessible from outside the building to reduce the number of drain pipes, lower labor costs, and facilitate maintenance. The staircase is situated in the south of the plot, designed as a double L-shaped cantilever staircase with a wooden finish. The staircase features a central coating for natural lighting and ventilation.
Moving to the first floor, Bedroom 3 is located in the southwest zone, measuring 11 feet by 15 feet 9 inches—the same size as the ground floor bedroom. This arrangement helps reduce the plumbing requirements and simplifies the installation of the drainage system. Adjacent to Bedroom 3, a meditation space is provided, measuring 15 feet 6 inches by 11 feet, with a collapsible wall on the northern end and a patterned Jaali on the eastern end. The terrace can be directly accessed from the staircase corridor on the southeastern side or from the meditation space.








Leave A Comment