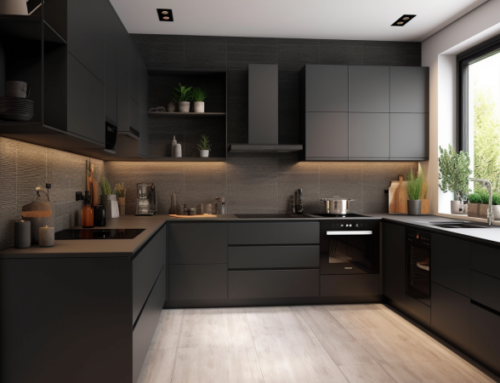online House plans
Design your online house plana with the Convenience of Online House Planner Explore our vast collection of house plans and create a personalized home design that suits your style and preferences.
Online House Planners is a website that provides online interior design and architect services in India. The company’s licensed architects and designers use cutting-edge technology and software to create detailed and accurate plans that meet local building codes and regulations. Online House Planners also offers a user-friendly online planner that allows clients to explore different design options and make changes in real time, providing an immersive experience that helps them make informed decisions about their design.
A group of skilled professionals, including floor planners, architects, online house designer, and interior designers, came together to synergize their expertise and creativity, resulting in a seamless and harmonious collaboration that brought the client’s vision for their dream home to life with utmost precision and elegance. We provide the best online architect service in India.
22’6″ X 30′ 2BHK House Plan corner site
The architect’s ingenious design for a two-floor house on a 22’6″ X 30′ corner plot focuses on harnessing natural lighting and ventilation to create a harmonious and inviting living space. The 2BHK (2 bedrooms, hall, and kitchen) layout is optimally planned to maximize functionality and aesthetic appeal.
Given the plot’s advantageous corner position, the architect has strategically positioned windows and openings on multiple sides of the house. This allows an abundance of natural light to flood the interiors throughout the day, creating a warm and welcoming atmosphere. Moreover, the clever placement of windows on opposite sides facilitates cross-ventilation, promoting a continuous flow of fresh air and maintaining a cool and breezy ambiance, especially during the warmer months.
On the ground floor, the living areas have been thoughtfully arranged to capitalize on the corner plot’s unique attributes. Expansive windows in the hall offer scenic views and ample daylight, while the well-ventilated kitchen ensures a pleasant cooking experience.
The staircase leading to the upper floor has been placed strategically to maximize the natural lighting on both floors. On the second floor, the two bedrooms have been situated to receive ample sunlight and cross-ventilation, providing residents with comfortable living spaces.
In this exceptional design, the architect has skillfully harmonized the advantages of a corner plot with the principles of natural lighting and ventilation. The result is a delightful home that boasts a well-lit and airy ambiance, creating a serene and delightful environment for its inhabitants.








Leave A Comment