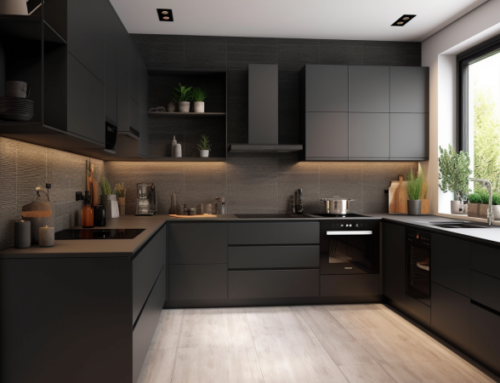online House plans
Design your online house plana with the Convenience of OnlineHousePlanner.com Explore our vast collection of house plans and create a personalized home design that suits your style and preferences.
Online House Planners is a website that provides online interior design and architect services in India. The company’s licensed architects and designers use cutting-edge technology and software to create detailed and accurate plans that meet local building codes and regulations. Online House Planners also offers a user-friendly online planner that allows clients to explore different design options and make changes in real time, providing an immersive experience that helps them make informed decisions about their design.
A group of skilled professionals, including floor planners, architects, online house designer, and interior designers, came together to synergize their expertise and creativity, resulting in a seamless and harmonious collaboration that brought the client’s vision for their dream home to life with utmost precision and elegance. We provide the best online architect service in India.
22’6″ X 30′ 2BHK House Plan
The architect’s design for a two-floor house on a 22’6″ X 30′ plot prioritizes natural lighting and ventilation to create a comfortable and inviting living space. The 2BHK (2 bedrooms, hall, and kitchen) layout optimizes the available space while offering functionality and aesthetics.
On the ground floor, the architect has carefully planned the living areas to allow ample sunlight to filter in through large windows and strategically positioned skylights. The hall is designed as an open and airy space, seamlessly connected to the kitchen, creating a sense of openness. The kitchen features well-placed windows to facilitate cross-ventilation and keep the cooking area fresh and well-ventilated.
To maximize the use of space, a well-designed staircase leads to the upper floor. Here, the two bedrooms are strategically positioned to receive natural light during the day. The master bedroom is likely to have larger windows, offering a pleasant view and ensuring adequate daylight throughout the day. Both bedrooms will have cross-ventilation provision for a constant flow of fresh air.
To maintain privacy and security, the architect has employed thoughtful placement of windows and incorporated balconies or terraces that serve as private outdoor spaces while also inviting natural light into the interior.
In this design, the architect has skillfully balanced aesthetics with functionality, ensuring that every room enjoys an abundance of natural light and ventilation. The layout promotes energy efficiency by reducing the need for artificial lighting during the day and creating a comfortable living environment throughout the year.









Leave A Comment