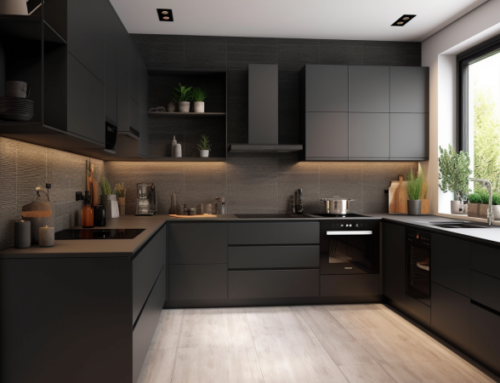House Designers
Design your house with the Convenience of OnlineHousePlanner.com Explore our vast collection of house plans and create a personalized home design that suits your style and preferences.
Online House Planners is a website that provides online interior design and architect services in India. The company’s licensed architects and designers use cutting-edge technology and software to create detailed and accurate plans that meet local building codes and regulations. Online House Planners also offers a user-friendly online planner that allows clients to explore different design options and make changes in real time, providing an immersive experience that helps them make informed decisions about their design.
A group of skilled professionals, including floor planners, architects, online house designer, and interior designers, came together to synergize their expertise and creativity, resulting in a seamless and harmonious collaboration that brought the client’s vision for their dream home to life with utmost precision and elegance. We provide the best online architect service in India.
30′ X 60′ Duplex House Plan
The 30′ x 60′ duplex house plan features two independent residences on a single floor, a 2BHK (two-bedroom, hall, kitchen) and a 3BHK (three-bedroom, hall, kitchen), with additional spaces for a store room and a pooja room.
Each residence is thoughtfully designed to offer comfortable living spaces and modern amenities. The 2BHK residence consists of two well-proportioned bedrooms, a spacious living room for family gatherings, a functional kitchen to cater to daily needs, and a bathroom. The residence also includes a dedicated store room for storage convenience and a pooja room to accommodate the spiritual needs of the occupants.
On the other side of the duplex, the 3BHK residence features three bedrooms, providing ample space for a larger family. The living room is designed to foster a warm and inviting ambiance, while the kitchen is equipped to handle cooking requirements efficiently. The residence also has a bathroom with essential fixtures.
The symmetrical layout ensures that both residences have a sense of balance and equality. Each residence has its own private entry, offering privacy and independence to the occupants. The exterior can be aesthetically designed with a combination of modern and traditional architectural elements to create an attractive facade.
With careful planning and attention to detail, this 30′ x 60′ duplex house plan offers an ideal solution for families seeking the comfort of individual homes within a shared space. It maximizes the available area while providing functional and well-designed spaces for a harmonious and fulfilling living experience.







Leave A Comment