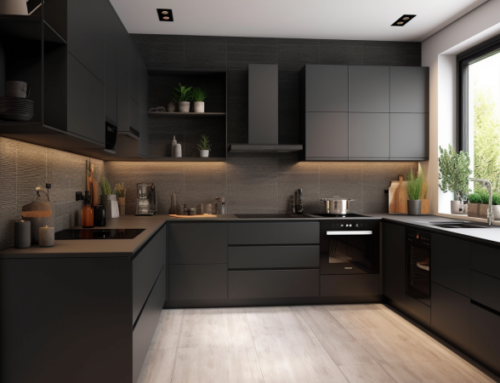House Designers
Design your house with the Convenience of OnlineHousePlanner.com Explore our vast collection of house plans and create a personalized home design that suits your style and preferences.
Online House Planners is a website that provides online interior design and architect services in India. The company’s licensed architects and designers use cutting-edge technology and software to create detailed and accurate plans that meet local building codes and regulations. Online House Planners also offers a user-friendly online planner that allows clients to explore different design options and make changes in real time, providing an immersive experience that helps them make informed decisions about their design.
A group of skilled professionals, including floor planners, architects, online house designer, and interior designers, came together to synergize their expertise and creativity, resulting in a seamless and harmonious collaboration that brought the client’s vision for their dream home to life with utmost precision and elegance. We provide the best online architect service in India.
40′ X 60′ 4BHK House Plan
A well-designed house plan is essential for creating a comfortable and functional living space. The 40′ x 60′ house plan with 4 bedrooms and three floors offers an ideal balance between spaciousness and practicality.
Starting with the ground floor, it features a thoughtful design that includes parking space, ensuring convenience for residents and guests. The ground floor layout allows for easy access to vehicles while maximizing space for other activities. Additionally, a well-planned driveway adds to the overall appeal of the property.
Moving up to the first floor, one is greeted by a spacious 1-bedroom area. The dining area is accentuated by a double ceiling, which not only adds elegance but also enhances the sense of openness, making the dining experience more pleasant. This floor is perfect for young couples or seniors who prefer single-floor living, offering ample space and privacy.
The second floor is a haven for family living, as it houses 3 bedrooms. Each bedroom is carefully designed to provide maximum lighting and ventilation, creating a refreshing and airy atmosphere. These bedrooms offer a tranquil retreat for family members to unwind after a long day.
Furthermore, the inclusion of balconies on this floor not only adds to the aesthetics of the house but also serves as a space for relaxation and enjoying outdoor views. They are ideal spots for morning coffees, evening chats, and a connection with nature.
In conclusion, the 40′ x 60′ house plan with 4 bedrooms, ground floor parking, first floor 1 bedroom, dining with double ceiling, and second floor 3 bedrooms with ample lighting, ventilation, and balconies, embodies a well-thought-out and livable space for families of different sizes. Its careful attention to lighting, ventilation, and comfort makes it a perfect home that reflects both functionality and elegance. This house plan stands as a testament to the importance of meticulous planning and design in creating a harmonious living environment for its residents.









Leave A Comment