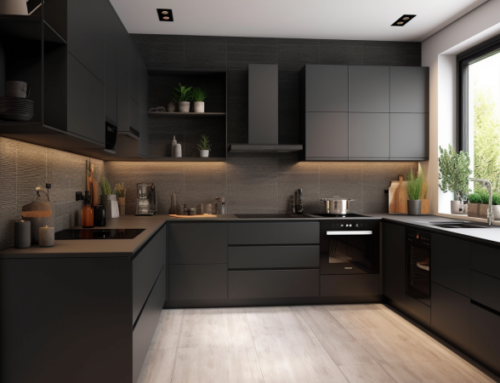Online Architectural plan
Online Architectural plan designed with the Convenience of Online House Planner Explore our vast collection of house plans and create a personalized home design that suits your style and preferences.
Online House Planners is a website that provides online interior design and architect services in India. The company offers a variety of services, including house design, online interior design, 3D elevation, and master plan/site plan.
We design with licensed architect in India, and its team of experienced architects and designers use cutting-edge technology and software to create detailed and accurate plans that meet local building codes and regulations. The company also offers a user-friendly online planner that allows clients to explore different design options and make changes in real-time.
Online interior design: The company’s online interior design service allows you to create a 3D model of your home and then experiment with different design options. You can choose from a variety of styles, materials, and colors, and you can even get feedback from friends and family on your design.
Architectural services: Online House Planners also offers architectural services, such as creating floor plans, structural drawings, and site plans. The company’s architects are licensed in India, and they can help you ensure that your design meets all expectations.
30′ x 50′ 3D Floor plan
reating and utilizing 3D floor plans offers numerous advantages, both for professionals in fields like architecture and interior design and for individuals planning their homes. Here are some key advantages of using 3D floor plans:
Visualization:
Enhanced Understanding: 3D floor plans provide a more intuitive and realistic representation of a space compared to traditional 2D plans. This helps individuals, clients, and stakeholders better understand the layout and spatial relationships within a building.
Communication:
Improved Communication: 3D floor plans facilitate clearer communication between architects, designers, clients, and builders. Visualizing the design in 3D reduces the chances of misunderstandings or misinterpretations.
Design Validation:
Early Design Evaluation: Designers and architects can use 3D models to evaluate and refine their designs before construction begins. This allows for early identification of potential issues and modifications to optimize the layout.
interior Design Planning:
Interior Design Preview: Interior designers use 3D floor plans to experiment with different furniture arrangements, color schemes, and decor options. This helps in making informed decisions about the overall aesthetic of the space.
Space Optimization:
Efficient Space Planning: 3D models enable professionals to optimize the use of space effectively. This is crucial for ensuring that every square foot is utilized efficiently and meets the functional requirements of the occupants.
Cost and Time Savings:
Reduced Revisions: By catching design flaws or issues early in the process, 3D floor plans can minimize the need for costly revisions during the construction phase. This can save both time and money.
Choose Online House Planners for the best architect service in India for best online house design. All the projects are done by licensed architects to provide the best innovative design online.







Leave A Comment