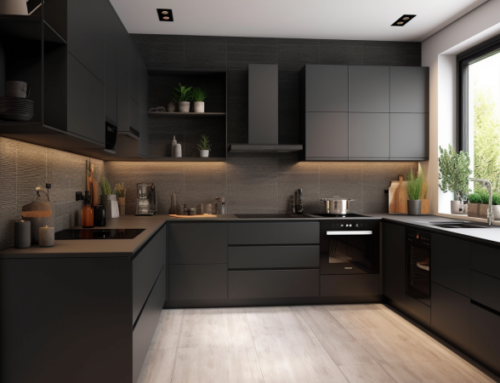Online Architectural plan
Online Architectural plan designed with the Convenience of Online House Planner Explore our vast collection of house plans and create a personalized home design that suits your style and preferences.
Online House Planners is a website that provides online interior design and architect services in India. The company offers a variety of services, including house design, online interior design, 3D elevation, and master plan/site plan.
We design with licensed architect in India, and its team of experienced architects and designers use cutting-edge technology and software to create detailed and accurate plans that meet local building codes and regulations. The company also offers a user-friendly online planner that allows clients to explore different design options and make changes in real-time.
Online interior design: The company’s online interior design service allows you to create a 3D model of your home and then experiment with different design options. You can choose from a variety of styles, materials, and colors, and you can even get feedback from friends and family on your design.
Architectural services: Online House Planners also offers architectural services, such as creating floor plans, structural drawings, and site plans. The company’s architects are licensed in India, and they can help you ensure that your design meets all expectations.
35′ X 35′ – North Facing House Plan
e ground floor of this well-designed house plan prioritizes both convenience and comfort. As you approach the house, a dedicated car parking space ensures easy accessibility. The main entrance leads to a spacious living area, providing an inviting environment for relaxation and socializing.
The ground floor encompasses a well-appointed kitchen, strategically designed for efficiency and practicality. Two bedrooms (2BHK) are intelligently positioned, offering privacy and tranquility. Each bedroom is meticulously crafted to accommodate essential furniture while ensuring ample space for movement.
The inclusion of a bathroom on the ground floor, easily accessible from the living areas and bedrooms, enhances the functionality of the space. This thoughtful arrangement caters to the needs of the occupants and their guests, ensuring a seamless living experience.
First Floor:
Ascending the external staircase to the first floor reveals a versatile layout. The 1BHK on this level is complemented by an additional room designed as a home office. This dedicated workspace provides an ideal environment for remote work, ensuring a balance between professional and personal life.
The first floor also boasts a balcony, strategically positioned to offer panoramic views and serve as a delightful outdoor space. This feature not only adds to the aesthetic appeal but also promotes a connection with the surrounding environment.
Staircase Outside:
The external staircase serves as a distinct architectural element, connecting the ground and first floors seamlessly. Placed outside, it not only contributes to the aesthetic appeal of the house but also maximizes the internal living space. This external staircase design fosters a harmonious blend of indoor and outdoor living, enhancing the overall appeal of the house.
Conclusion:
In conclusion, the 35’x35′ North-facing house plan featuring a 2BHK on the ground floor with car parking, and a 1BHK on the first floor with an office room and balcony, showcases a harmonious blend of functionality and aesthetic appeal. The thoughtful placement of living spaces, the inclusion of a dedicated workspace, and the incorporation of an external staircase contribute to the overall appeal and livability of this well-designed residence. It stands as a testament to the possibilities that thoughtful architecture can offer within modest dimensions.
Choose Online House Planners for the best architect service in India for best online house design. All the projects are done by licensed architects to provide the best innovative design online.








Leave A Comment